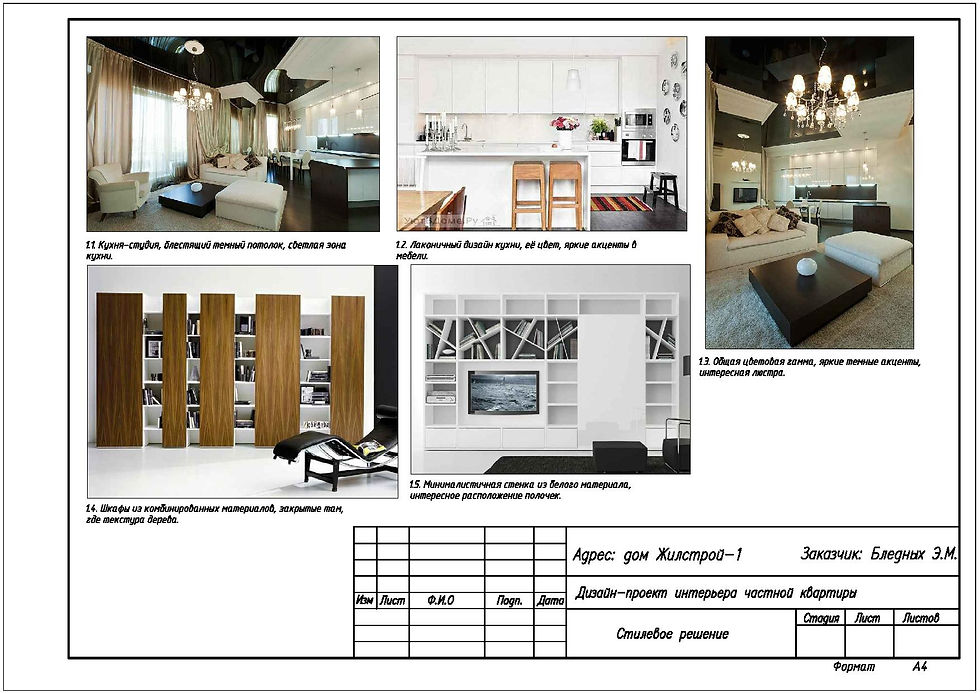INTERIOR DESIGN STUDIO AND ARCHITECTURAL VISUALIZATION
Apartment Interior Design 50 m2
Object: Apartment
Area: 50 m2
Design project 2014 year
GOING TO THE OBJECT
OBTAINING A TECHNICAL PASSPORT

PHOTOFIXATION. OBJECT MEASUREMENTS

 Hallway photo before renovation in the project interior design apartment 50m2 |  Hallway photo before renovation in the project interior design apartment 50m2 |  Hallway photo before renovation in the project interior design apartment 50m2 |
|---|---|---|
 Living room photo before renovation in the project interior design apartment 50m2 |  Hallway photo before renovation in the project interior design apartment 50m2 |  Bathroom photo before renovation in the project interior design apartment 50m2 |
 Hallway photo before renovation in the project interior design apartment 50m2 |  Bedroom photo before renovation in the project interior design apartment 50m2 |  Bedroom photo before renovation in the project interior design apartment 50m2 |
 Living Room photo before renovation in the project interior design apartment 50m2 |  Kitchen Room photo before renovation in the project interior design apartment 50m2 |
CUSTOMER QUESTIONNAIRE

STYLE SOLUTION






TECHNICAL TASK


PLANNING SOLUTION

CREATION OF A FURNITURE LAYOUT
furniture plan is created after approval of the planning solution

SKETCH SOLUTION OF THE PROJECT
 |  |  |
|---|---|---|
 |  |  |
 |  |  |
 |  |
SELECTION OF COLORS
COMBINED KITCHEN-LIVING ROOM


BEDROOM


BATHROOM





PROJECT DESIGN VISUALIZATION
NO PROFESSIONAL DESIGNER CAN SHOW HOW THE RESULT WILL BE YOUR DESIGN WITHOUT VISUALIZATION
VISUALIZATION IS NECESSARY IN ORDER TO AGREE ON YOUR DESIGN PROJECT AND START IMPLEMENTING IT
 |  |  |
|---|---|---|
 |  |  |
 |  |  |
PROJECT DOCUMENTATION
WITHOUT TECHNICAL DOCUMENTATION YOU NO BUILDER NOTHING WILL DO RIGHT
MEASUREMENT DRAWING
PLASTERBOARD PLAN
PLANNING DRAWING



FLOORING PLAN
SPATIALLY FUNCTIONAL ZONING
FURNITURE LAYOUT






SOCKET LAYOUT
LIGHTING PLAN FOR
GROUPS OF LIGHT
LIGHTING PLAN
SCANS OF A LIVING ROOM
COMBINED WITH A KITCHEN
SCANS OF A BEDROOM
SCANS OF A HALLWAY



SCANS OF A BATHROOM
DRAWING OF BESPOKE FURNITURE
IN LIVING ROOM
DRAWING OF BESPOKE
FURNITURE IN KITCHEN



DRAWING OF BESPOKE
KITCHEN FURNITURE
DRAWING OF BESPOKE
BEDROOM FURNITURE
DRAWING OF BESPOKE
BEDROOM FURNITURE



DRAWING OF BESPOKE
HALLWAY FURNITURE
DRAWING OF BESPOKE
BATHROOM FURNITURE




